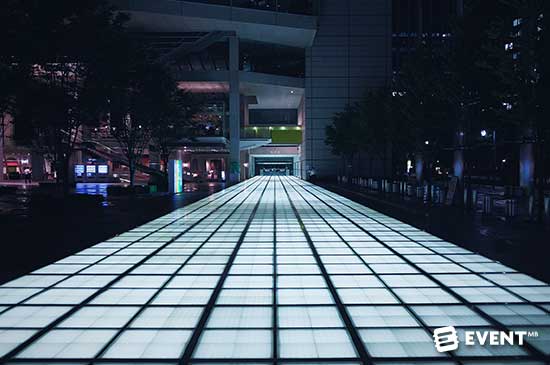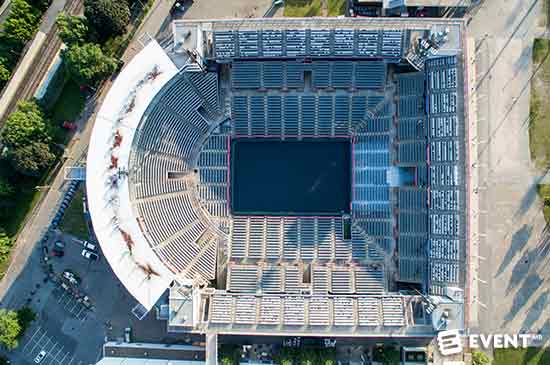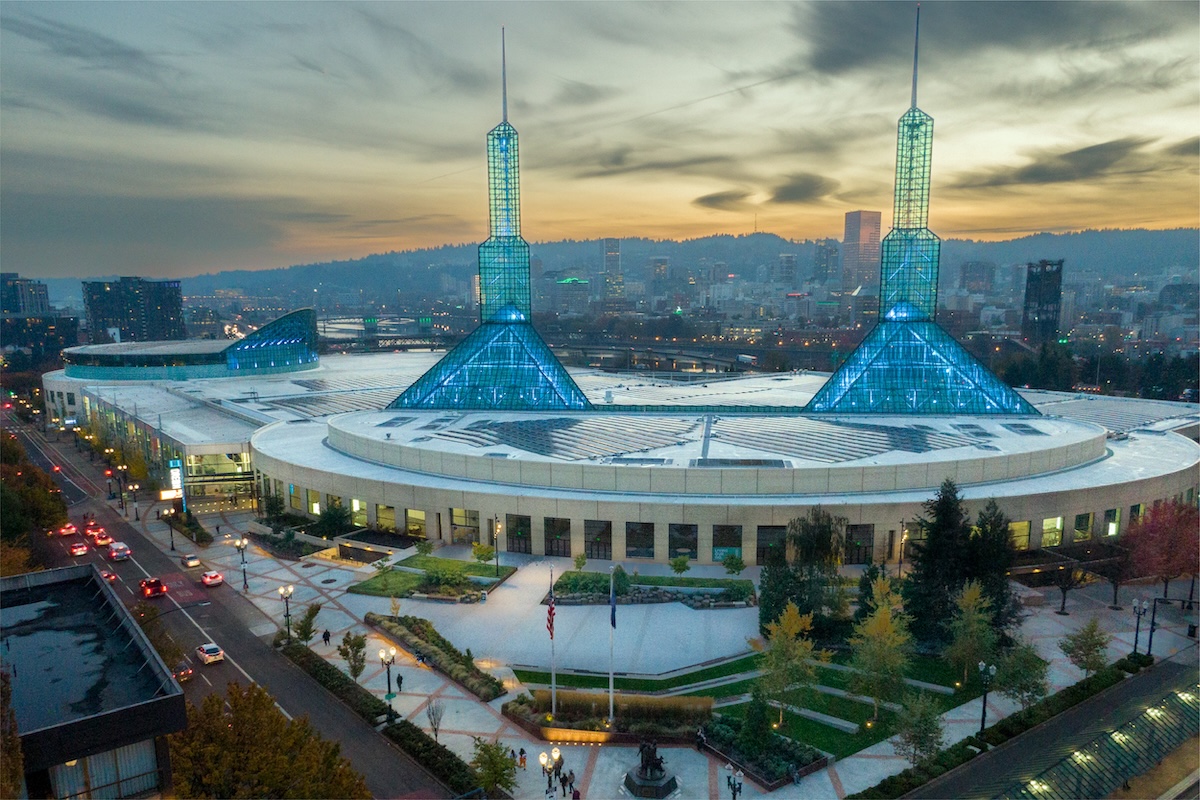Skift Take
See how different room layouts and furniture can be used to create completely different environments and how each set up transforms the space to suit your event theme and purpose.
Organizers and planners know that the way we set up the room can have a big impact on engagement, networking and general wow factor. These examples showcase different event room layouts from live events. From traditional layouts through to quirky, interesting, and in some cases unique, set ups, these can serve as inspiration for your next event.
-
Banquet
A stunning showcase of a traditional banqueting layout that allows for sit-down meals for attendees, with a large dance floor. This layout is commonplace for dinners, awards ceremonies and weddings.
https://www.instagram.com/p/BViRqzNFZE9/
Credit: Tribeca Rooftop, Duke Images
-
Enclosed Long Tables
This combination floor plan can be adapted to a smaller venue space and uses long tables to accommodate all the guests. As this is for a wedding, the head tables are seated centrally surrounded by other guests in a quirky format that showcases the bride, groom and the wedding party in a different format.
This layout makes the best use of the space by having the rectangle tables as double-sided seating to accommodate more guests, which also means guests can still communicate closely with the people next to and opposite them, without finding it difficult to talk across a large round banqueting table.
https://www.instagram.com/p/BVouFobFqLU/
Credit: Waridi Events
-
360
By creating a central staging area this type of layout is useful for engaging speakers and those with presentations or product demonstrations to fit as many guests as possible and interact from all angles. This example is set up for a wedding, so the aisle itself reduces seating capacity but for corporate events and performances this isn’t necessary and can encourage a more intimate connection with the audience.
Ensure all speakers and performers are well briefed about the space and layout otherwise they can isolate one half of the audience and drastically decrease their viewing experience. Likewise, if you have a speaker that is constantly moving to avoid having their back to the audience that can be equally distracting for the audience.
-
S Seating
Snake-like layouts such as this work for long narrow halls or venues where round tables are unsuitable as they take up too much space. Attendees are still fairly close because of where the tables turn back on themselves and the inside is filled with seating but there is plenty of space to get up and move around should they choose. The event lighting here also enhances the layout, making it seem more intricate than it is.
https://www.instagram.com/p/BU5pe_XhFVn/
Credit: The Inspired Planner, YouCanEvent
-
Stage Diagonals
This twist on a traditional classroom setting is useful because it is less corporate, which suits this particular gala’s purpose, but it still allows full viewing of the stage and allows attendees an area to place their drinks. Staggering the diagonals allows planners to fit more tables without conforming to traditional uniform rows and ensures better sightlines.
https://www.instagram.com/p/BWSqPYKjb2E
Credit: Portman Lights
-
Mixed Banquet
A smaller example of how a banqueting set up and mixed tables can be used in a variety of different spaces. For example the combination of circular and rectangle tables here avoids dead space and also accommodates different sized groups so it could be conducive to team building and networking too.
https://www.instagram.com/p/BWTTkO8A_vZ/
Credit: Abbas Marquees
-
Semi-circle
A semi-circle layout, such as this, adds a little more dimension and the chairs are staggered for easier viewing, without ever having issues of anyone being behind the speaker or performer.
https://www.instagram.com/p/BUOXem7gAxn/
Credit: Visio Group, The Big Group
-
Stadium
Seating at stadia is designed to accommodate huge capacities. Tiered seating ensures that everyone can see over the head of those in front of them, as each level is raised. Auditoriums and tiered fixed seating are often found in theatres, universities, sports stadia and large conference venues. Temporary tiered seating solutions can also be hired in if you have the budget to do so.
-
Spiral
This would be a unique floor layout for a corporate retreat to facilitate networking, group work and team building and allow the facilitator to be involved with the attendees all around them. It is also a little more fun and a little less formal which can remove some of the pressure from nervous attendees.
-
U Layout
An interesting reception layout that is also useful in a corporate setting. Facilitators can get close to attendees inside and around the U shape and it also avoids formal rows which can get too stuffy. Allowing for better networking between guests makes this set up useful for larger brainstorming sessions or team building.
https://www.instagram.com/p/BUh0O6rgQGU/
Credit: Haiku Mill
-
Aisle
Although this traditional layout commonly accommodates two banks of guests, with an aisle down the centre, this can also be adapted to suit conferences and panel discussions for staff to walk through the guests with microphones and interacting with the crowd. Using benches or different furniture options instead of standard banqueting chairs can give a different look and feel to the seating.
https://www.instagram.com/p/BVqLUA0FJ5m/
Credit: Plush Catering
-
Lounge Rows
Another quirky conference idea is this theatre style layout that uses lounge seating for a relaxed and informal vibe. It also makes attendees more comfortable making them better receptors for the speaker and what is going on around them. This floor plan is not as frugal with space as the box chairs and sofas tend to take up a lot of space. The simple black and white color scheme also makes a big visual impact.
https://www.instagram.com/p/BUMvoZxFJCs/
Credit: InEventsMalaga
-
X Layout
This beautiful layout can be excellent for networking and small social groups, making conversation easy and utilizing a venue space in an interesting way. This example showcases a reception idea but this could be used for corporate functions and team building exercises. The X set up in the center and the different seating options and levels around it, give plenty of options for mingling and activities. This is a cool idea if you need to use one space for multiple purposes and it can accommodate food and innovative centerpieces too.
https://www.instagram.com/p/BSOF9bSAPLH/
Credit: Zazoo Event Rentals
-
Double Rectangle
For larger corporate events, small conferences and meetings, this double rectangle idea can be useful to accommodate a larger capacity and formal layout. This would also be good for training sessions which require attendees to do a lot of writing or access to laptops.
https://www.instagram.com/p/BWcaB-BlYc4/?taken-by=hotelindonesiagroupofficial
Credit: Hotel Indonesia Group
-
Eye
For better discussions and more intimate meetings, this beautiful table allows attendees to sit closer and encourages easier interactions because everyone is on a curve.
https://www.instagram.com/p/BWcstrnF5-s/
Credit: Mai
-
Hollow Square
Another adapted boardroom layout is this hollow square which separates the attendees and allows for a presentation or demonstration area in the middle. This is suitable for smaller meetings or training and allows for easy brainstorming, discussion and comfort as guests have plenty of space which can be useful for laptops and note-taking as well as product demonstrations.
This example in particular suggests that it is a led discussion with the head presentation table but as everyone is at the same level it allows for input and is suitable for corporate settings.
https://www.instagram.com/p/BWdLU-XlyMq/
Credit: Fairfield Inn & Suites Kamloops
In Conclusion
As you can see, different room layouts help to facilitate your event effectively and can be the foundation to support the objectives of your event. These examples can be adapted to a variety of settings and rooms to make the most of the space available and enhance the attendee experience.






