Cvent Social Tables [Review]
What Is It?
Social Tables allows planners to design event layouts and floorplans using a WYSIWYG (‘what you see is what you get’) editor. Although all editing is performed using a 2D overhead view of the floor plan, planners can preview their designs in a to-scale 3D model.
Additionally, Social Tables can function as a collaborative tool. Planners can share the event with co-workers and clients, with the option to set different levels of permission to view and edit floor plan diagrams. Collaborators can also leave comments on specific diagrams, allowing all floorplan-related communication to take place within the program itself.
To facilitate informed decision-making when assigning seating to specific people, Social Tables includes an attendee management feature that can incorporate a variety of details, such as job titles and meal requests. These details can be customized and new ones can be added.
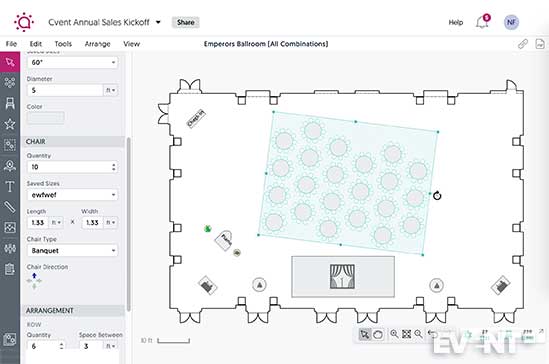

WHO IS IT FOR?
Social Tables is suitable for anyone who needs to think carefully about where each guest will sit. While many existing clients have used it to plan gala dinners and business conventions, others have adapted the program to create diagrams for outdoor concerts.
MAIN FEATURE CATEGORIES
Event Layout. Social Tables features to-scale 2D models that can be adjusted to give planners a detailed overview of their room layouts. These can also be previewed in 3D.
A collection of venue floor plans is available, and planners can also upload their own.
The platform supports a variety of seating styles and room objects, which can be further customized, and customized floor plans can be saved as templates for future use. For a fee (typically paid by the property), photos can be used to add more detail to the 3D preview of your layout.
Attendee Management. The platform also supports attendee management across your layout, allowing you to mark attendees based on a variety of categories including job title, allergies and dietary requirements, and other tags of your choosing. These can then be color-coded for visibility when organizing your seating arrangements.
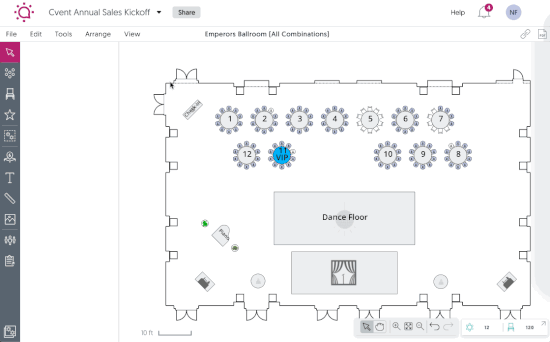

Collaboration. Layouts can be shared with other collaborators and permissions can be set per collaborator. The platform also supports versioning, allowing multiple diagrams to be in play and allowing planners to switch between them and restore earlier versions. Collaborators can also comment within diagrams, and making a comment issues a notification to other collaborators.
Review
Social Tables functions as a central interface for coordinating the various stages involved in floor plan design. The attendee management tool allows organizers to consider the needs of individual guests when planning seating arrangements. The 2D diagram tool lets planners test various arrangements with a to-scale interface. Similarly, the program’s collaborative features make it possible to exchange comments directly on the applicable diagrams. The platform provides visibility on the information you need to make strategic decisions, the tools for visualizing your designs, and the communication channels necessary for making collaborative decisions.
To facilitate the design process, Social Tables offers a combination of presets and customization options. The program automatically comes with templates so that planners do not have to create their designs from scratch. These readymade table arrangements accommodate various forms of customization that we will review in greater detail under the ‘Features’ section below. It is also possible to save your own customized template designs for future reuse.
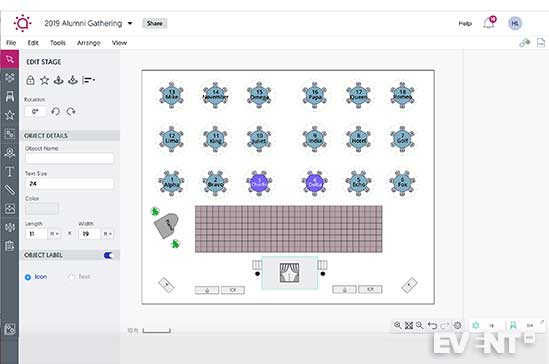

Social Tables also allows planners to preview their designs in 3D; the 3D model will automatically update every time you make a change to the corresponding 2D diagram. Social Tables’ basic package uses generic elements for the walls and other objects that appear in the 3D preview.
For an additional fee paid for by the property, it is possible to overlay photos of the actual setting — including wallpaper designs, light fixtures, and exterior views — on top of the 3D model. This kind of visualization has the greatest utility for planners who need to convince a client that a venue will meet their expectations.
Features
Detailed Diagramming: the program creates to-scale 2D models that can be previewed in 3D. Designs will automatically reflect any modifications made to the size, shape, and layout of individual tables or booths.
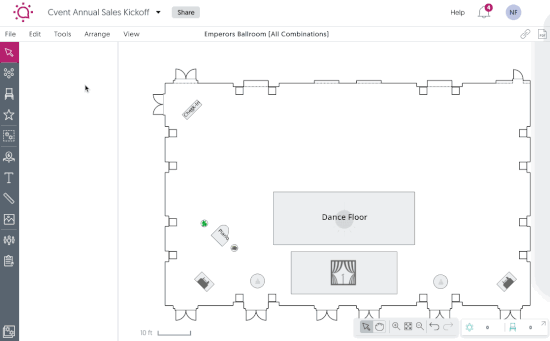

To-Scale Floor Plans: Social Tables already has the world’s largest collection of venue floor plans, but event organizers can also upload a pdf of their space and the program will automatically integrate the diagram into the Social Tables platform.
Wide Variety of Objects for Diagrams: the ‘Objects’ function of the menu bar (indicated with a chair icon) allows planners to insert various items of furniture along with other common objects, like trade show booths. The program currently includes over 800 pre-baked objects in categories like seating, audio visual equipment, and fire and safety fixtures. The Social Tables team can also work with you to upload custom objects on an ad-hoc basis.
Preset Seating Arrangements: the diagram tool lets you choose from several different seating styles, as listed below:
- Staggered
- Aligned
- Classroom
- Conference
- Theater
- Trade Show
- U-Shape
- Hollow Square
Customization: while each of the seating styles listed above do have default settings, it is possible to adjust them further. Customization options include:
- The shape of your table, along with its circumference (if a circle) or dimensions (if a square or rectangle)
- The number of seats and the way they are arranged around the table
- The amount of space between tables
- The dimensions of your chairs
- The direction the seats are facing
- The color of table linens
- The text or numbering used to label tables on your diagram
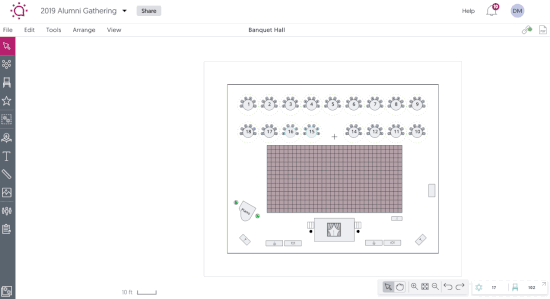

Template Saving Function: once you have created a customized floor plan design that meets your needs, it is possible to save it as a template so that you can reuse it in future. To save a diagram to your favorites, you have to click on the star icon in the menu bar and follow the prompts.
Retrievable Version Histories: it is also possible to save various versions of your diagrams as you work on them. In the top horizontal menu bar, click on ‘File’, go to ‘Version History,’ and then click ‘Save Current Version.’ You can browse through all saved versions by clicking on ‘View Version History.’ It is also possible to restore any previous versions that you have saved.
Real-Time Collaboration: to invite collaborators into the program, organizers can click on the ‘Share’ button next to the event name at the top of the screen. A dialogue box will appear with a textbox for entering the contact information for your invitees, as well as a ‘Permissions’ button to set the level of access you want each collaborator to have.
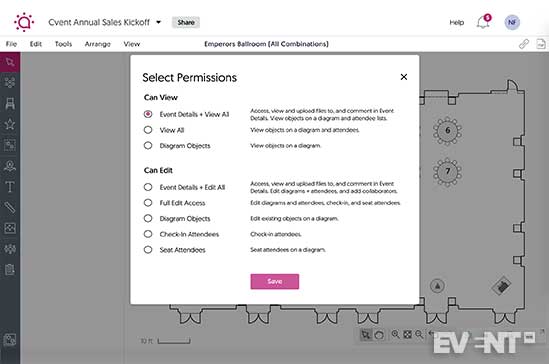

Ability to Adjust Permissions: for each collaborator, you have the option to limit how much they can see and edit. The two main categories are ‘Can View’ or ‘Can Edit,’ but there are also more refined distinctions within these options. For example, you can allow collaborators to see all event details and make comments, or you can let them view the diagrams but not the attendee list. It is also possible to set a limited time frame in which collaborators can view or edit the diagrams.
Commenting Function: the chat bubble icon in the right-hand corner activates the comment feature. Whenever anyone posts a comment, all collaborators will receive a notification.
Public Link: there is also a link icon next to the chat bubble. Clicking on this icon will produce a public link that you can share with anyone. Those with access to this link will be able to view the diagrams, but they won’t have any editing abilities.
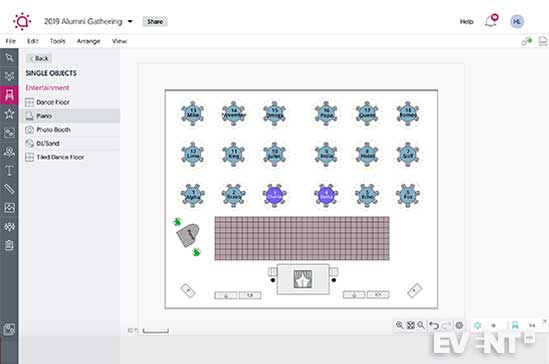

3D Previews: to enter the program’s 3D mode, you have to click on ‘View’ in the horizontal menu bar, and then select ‘3D Render.’ Collaborators viewing the 3D render will have access to real-time previews of any changes made. The basic 3D program uses generic models for the furniture and walls, but the table linens will reflect the color of your choosing.
Photo-Realistic 3D Designs: photographs of your venue can be integrated with the 3D model for a photo-realistic effect.
Attendee Management: if you click on the stick-figure icon, you will be directed to the attendee management section of the program. It effectively functions like an Excel spreadsheet that starts with columns for the following key categories:
- Salutation
- Organization
- Job Title
- Phone Number
- Tags (e.g. human resources, accounting, etc) — you can add custom tags
- Meals (you can include allergies and dietary requirements in addition to meal choices)
These columns can be rearranged and you can add more as needed.
You can assign colors to each of the tags, and you can also rearrange the order of the columns by dragging and dropping. It is possible to populate these columns by uploading an Excel file.
Customizable Printouts: it is possible to export diagrams into a printable format. Organizers can select how much information they want to include (e.g. grid lines or no grid lines).
All-In-One Storage: the program maintains records of past, current, and upcoming events. Each event organizer will have a homepage with access to all these event records; this homepage includes a search bar, allowing planners to search for events by name or time period. Records of past events include all diagrams, attendees, related proposals, and uploaded files.
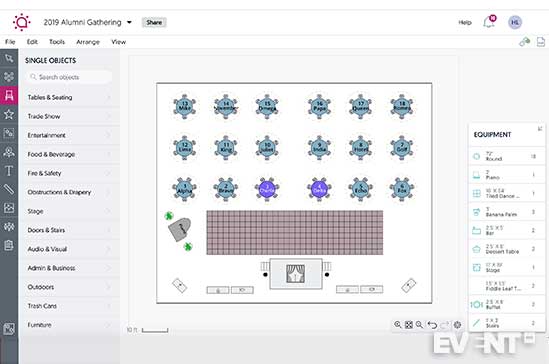

Pricing
Pricing is available based on the number of event registrations needed throughout the year.
The pricing tiers are broken down into the following registration numbers:
- 1-999
- 1,000 to 2,499
- 2,500 to 4,999
- 5,000 to 9,999
- 10,000 to 24,999
- 25,000+
Additional features can also affect the pricing.
Pros
- Simple interface for visualizing event spaces
- Multiple preset designs
- Advanced customization options
- World’s largest collection of interactive floor plans
- 3D previews of designs
- Cloud-based collaboration for centralized communication and planning needs
Cons
- Limited integration with Cvent’s event management software
- No system in place to automatically notify the event organizer when collaborators with editing permission make modifications to diagrams or attendee information
IN CONCLUSION
Social Tables provides a 2D digital interface for designing floor plan diagrams with detailed seating plans. The 3D preview feature also allows you to visualize walking through the space. Additional features can also affect the pricing. Contact them for a demo and to learn more.
Social Tables combines preset templates with advanced customization options, along with the ability to invite collaborators into the program. The ‘Permissions’ settings of the collaboration feature offer several different options for level of access.
By combining diagraming tools with attendee management features and integrated communication channels, Social Tables acts as an all-in-one program for organizing floor plans. The program’s flexibility and instant previews give planners the ability to experiment with a variety of different layouts before settling on a final design.
Disclaimer: Reviews are paid for placements. While Event Manager Blog receives a fee to extensively look at the tool and review it in detail, the content of the review is independent and by no means influenced by the company. If you have any questions please use the contact us section.
![Cvent Social Tables [Review]](https://meetings.skift.com/wp-content/uploads/2019/09/410x272-FEAT-hompage-cvent.jpg)